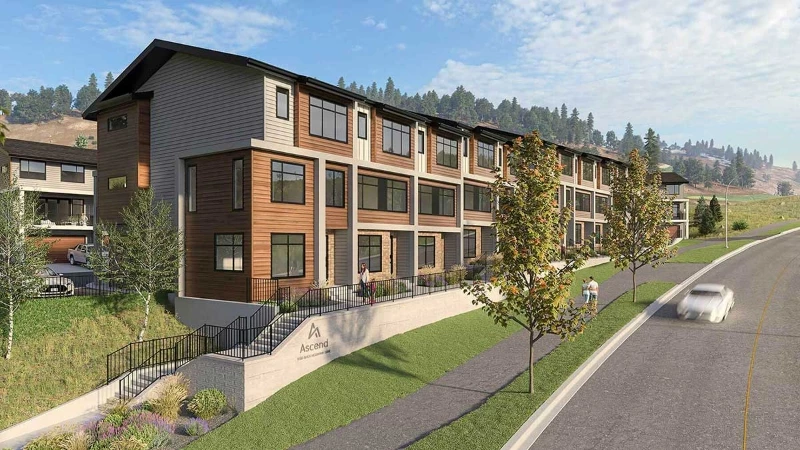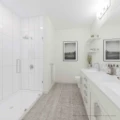
| 3 - 3.5 | 2 - 3.5 | 1,446 - 1,851 Sq Ft | 1 - 2 |










Introducing Ascend, a contemporary townhome community nestled at the eastern edge of Kelowna, harmoniously blending with the picturesque Black Mountain neighborhood.
Comprising three stylish 3-storey woodframe buildings, Ascend presents a fresh collection of 27 townhomes, each thoughtfully designed to meet modern living standards.
Offering versatility, residents can choose from seven distinct 3-storey, 3-bedroom floorplans, ranging from 1,446 to 1,851 square feet. The interiors are intelligently designed, with most floorplans featuring a ground level den or flex room, along with a bathroom, providing flexible usage options. Additionally, the homes include a main floor balcony and a powder room, ensuring convenience and comfort. Each townhome also features a master bedroom with a walk-in closet, enhancing storage and organization capabilities.

Pricing is coming soon!


Every residence at Ascend is equipped with an internal garage, offering a combination of single- and 2-car garages to suit individual needs. For the single-car garages, an additional outdoor parking pad is available, providing extra convenience. The 2-car garages are designed in either a side-by-side or tandem parking orientation, optimizing space utilization.
To accommodate visitors, there are four designated visitor parking stalls located at the southern end of the property, ensuring ample parking options for guests.





Bestpresales and Cookies
This site uses cookies. By clicking ACCEPT or continuing to browse the site you are agreeing to our use of cookies. Find out more here
