
| 0 - 3 | 1 - 2.5 | 307 - 1,004 Sq Ft | 1 - 2 |
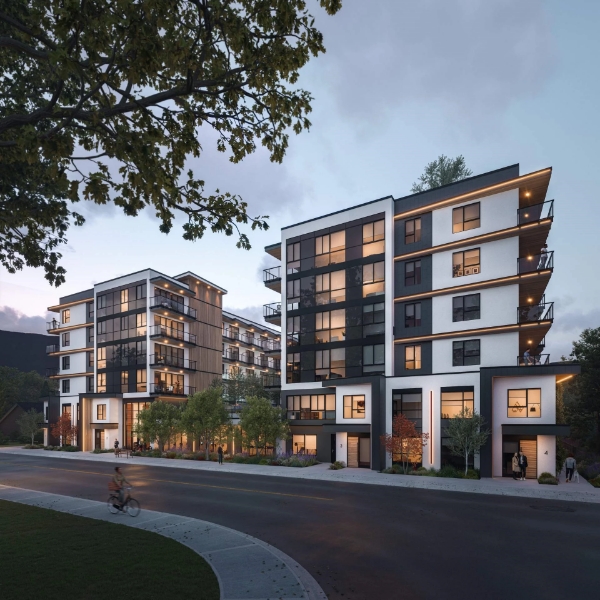

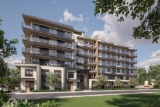
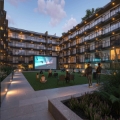
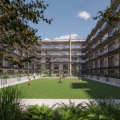
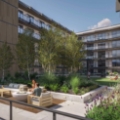
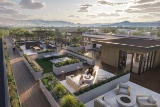
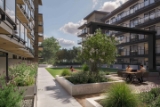
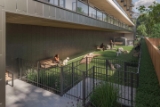
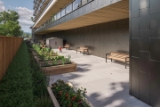
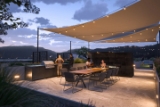
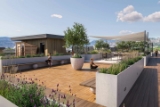



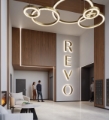



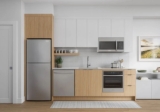

Designed to cater to the needs of today's modern buyers, Revo Kelowna offers interiors that adapt to your preferences, a range of amenities suited to your desired lifestyle, and technological advancements that simplify homeownership. This development includes studio suites up to three-bedroom homes.
Featuring interior sizes ranging from 307 to 1,004 square feet, Revo presents a diverse selection of 23 condominium floorplans, along with a two-bedroom townhome layout, as outlined below:
- 153 studios ranging from 307 to 425 square feet
- 35 one-bedroom units spanning 434 to 591 square feet
- 5 one-bedroom + den units at 581 square feet
- 31 two-bedroom units ranging from 631 to 740 square feet
- 5 two-bedroom + den units spanning 829 to 854 square feet
- 5 three-bedroom units at 921 square feet
- 6 townhouses sized at 1,004 square feet

Prices for available Units: starting from upper $200,000
Studio starting from upper $200,000
One bedroom starting from Low $400,000
Two bedroom starting from Mid $400,000
Deposit structure
Studio and One Bedroom Floorplans
10% of the total purchase price due on accepted contract
5% of the total purchase price on March 1, 2024
Two and Three Bedroom Homes & Townhomes
5% of the total purchase price due on accepted contract
5% of the total purchase price on March 1, 2024


Residents of Revo Kelowna will have access to an extensive array of indoor and outdoor building amenities, spanning over 29,000 square feet. These amenities encompass a lounge, gymnasium, dog run, and ground-level community garden. On the second level, an indoor co-working space is provided.
Beyond this, an attractively landscaped, south-facing courtyard offers various seating zones and a lush lawn. Surrounding this area are discreet, private patios. The rooftop terrace showcases firepit lounges, seating arrangements, two ping pong tables, outdoor dining spots equipped with gas grills, a yoga deck, and two barrel saunas.
Furthermore, there is a dedicated station for bike repairs and washing.





Bestpresales and Cookies
This site uses cookies. By clicking ACCEPT or continuing to browse the site you are agreeing to our use of cookies. Find out more here
