
| 1 - 3.5 | 1 - 2 | 512 - 1,408 Sq Ft | 1 - 2 |
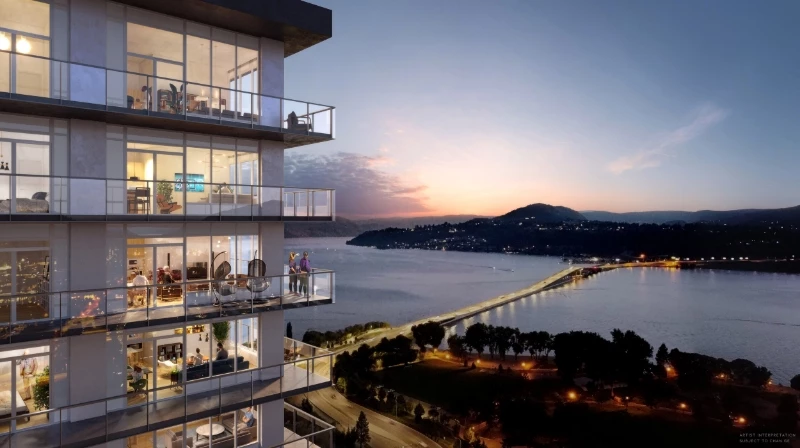

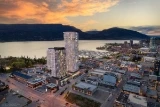
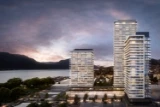


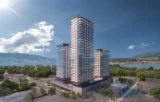

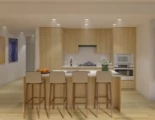

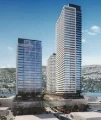

The Eli is set to become the tallest tower in the region between Lower Mainland and Calgary, serving as a stunning focal point of the Water Street by the Park development. This luxurious high-rise will offer an elevated lifestyle in downtown Kelowna, complete with exceptional residences, world-class amenities, and breathtaking views of Okanagan Lake, the city, and the valley.
Located at Water Street and Leon Avenue, the development comprises three towers of 24, 30, and 42 storeys, offering a total of 650 strata condominiums and 45,000 SqFt of retail and restaurant space. The area also provides easy access to nearby bike and walking trails.
Tower A, the first to be constructed, will feature 18 residential floors and a total of 156 units. Tower B will span 36 residential storeys with 340 units, while Tower C will offer 22 residential floors with 154 units

Prices for available Units: starting from $659,999
Average Price per SqFt : starting from $1005
One Bedroom starting from $659,999
One Bedroom + Den starting from $679,999
Two Bedroom starting from $889,999
Three Bedroom + Den starting from $1,424,999


The sixth floor of each tower, situated above the podium, will house a range of luxurious resort-style amenities for residents to enjoy. These indoor and outdoor facilities will be thoughtfully designed to enhance the living experience in each of the three towers. Additionally, the ground level will feature a vibrant retail and restaurant area spanning 45,000 square feet, creating a dynamic and convenient atmosphere for residents and visitors alike.
A notable architectural feature of the development is the striking mass timber bridge that will connect Tower B and Tower C, elegantly spanning across Leon Avenue. This unique design element adds a touch of distinction to the overall aesthetic and creates a seamless connection between the two towers.





Bestpresales and Cookies
This site uses cookies. By clicking ACCEPT or continuing to browse the site you are agreeing to our use of cookies. Find out more here
