
| 1 - 3 | 453 - 2,039 Sq Ft | 1 - 2 |
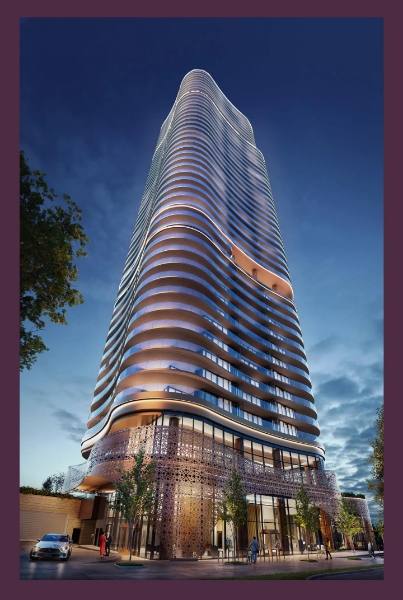


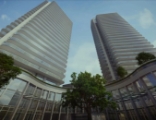
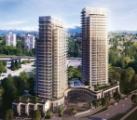
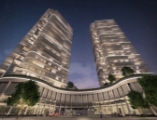


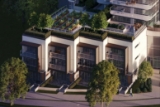






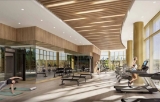

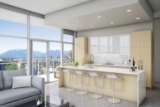
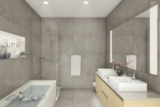
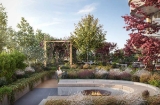


Étoile Gold stands as a 47-story pinnacle of luxury located in the vibrant Brentwood neighborhood. This tower showcases an incredibly modern and architecturally stunning design within an urban master-planned community, drawing inspiration from the world's finest hotels.
Featuring floorplans ranging from 453 to 2,039 square feet, a diverse selection of layouts is offered to accommodate various housing needs. From studios to live/work townhouses, Étoile Gold is meticulously designed to address a wide spectrum of housing requirements, including adaptable units.
Nestled at Douglas Road and Springer Avenue, Étoile Gold sits a mere 600 meters from Holdom Station, offering convenient car-free access to Vancouver, the Tri-Cities, and New Westminster.

Prices for available Units: starting from Mid $500,000
One Bedroom starting from Mid $500,000
One Bedroom + Den starting from High $600,000
Jr.Two Bedroom starting from Low $700,000
Two Bedroom starting from High $700,000
Two Bedroom + Den starting from Low $1,000,000
Three Bedroom + Den starting from Mid $1,400,000
Townhomes starting from Low $1,700,000
Deposit Structure:
20% for 1 Bed, 15% for 2 Bed & Larger


At Étoile Gold, residents will enjoy access to a comprehensive array of amenities spanning five levels, extending from the impressive double-height lobby to the captivating Sky Lounge.
Covering more than 15,000 square feet of indoor spaces, the amenities encompass cutting-edge fitness facilities, inviting lounges with fully equipped kitchens, a collaborative co-working space, a well-stocked library, and a dedicated music room.
Outdoor amenities include a refreshing swimming pool, a children's play area, gardening plots, an inviting al fresco dining space, and a designated dog run.
Furthermore, all residential parking spaces will be equipped with Level 2 EV charging outlets for added convenience.




Bestpresales and Cookies
This site uses cookies. By clicking ACCEPT or continuing to browse the site you are agreeing to our use of cookies. Find out more here
