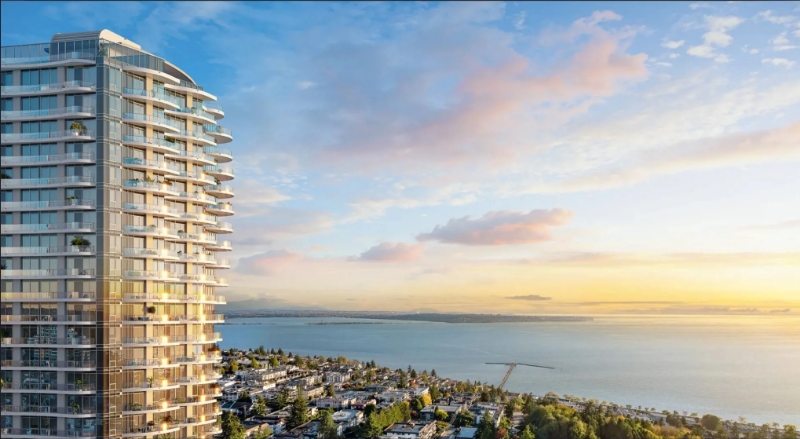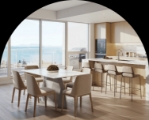
| 1 - 4 | 1.5 - 5.5 | 770 - 1,950 Sq Ft | 1 - 2 |











The Landmark at Foster-Martin presents an exclusive and acclaimed assortment of spacious homes offering captivating seaside views. These residences feature carefully selected floorplans ranging from 770 to 1,950 square feet, ensuring a curated living experience.
Nestled at the Martin Street and Russell Avenue, this remarkable development boasts three towering residential buildings, each comprising 25 stories, accommodating a total of 334 condominiums.

Prices for available Units: starting from $660,000
Strata Fee: $0.39 per SqFt per Month


The residents of Foster Martin will have the privilege of enjoying an exclusive 10,000-square-foot private health club, which encompasses a range of exceptional amenities. These include an indoor/outdoor heated pool, an outdoor hot tub, a steam room, and a sauna. Additionally, a health and fitness room is available, featuring dedicated spaces for yoga, stretching, and a fully-equipped training gym.
Foster Martin also provides a versatile multi-purpose room with a kitchen, perfect for various gatherings, as well as a table tennis area, a business center, and a games room equipped with a dartboard, billiards table, and a large-screen television.
To further enhance the residential experience, a dedicated full-time concierge is available to offer personalized services. This includes convenient amenities such as a private shuttle service, parcel sending and receiving, and grocery deliveries.





Bestpresales and Cookies
This site uses cookies. By clicking ACCEPT or continuing to browse the site you are agreeing to our use of cookies. Find out more here
