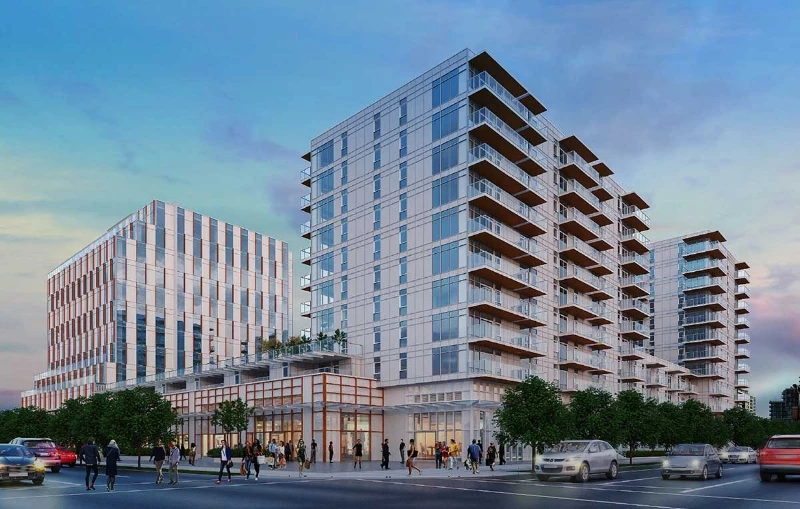
| 0 - 2.5 | 1 - 2 | 410 - 861 Sq Ft | 1 - 2 |


Minoru Square is set to transform the heart of Richmond by creating a vibrant mixed-use community that offers a variety of exciting opportunities.
Situated at Minoru Boulevard and Lansdowne Road, this development comprises four residential highrises and one office tower. The residential towers will consist of a total of 341 market condominiums and 88 affordable housing units, providing a diverse range of housing options. In addition, the community will feature 161,800 square feet of office space, catering to the needs of professionals, and 25,000 square feet of retail space, offering convenient shopping and services. The proximity to Lansdowne Station ensures easy access to transportation.
The residential towers will include a mix of 155 studios and 1-bedroom units, as well as 186 2- and 3-bedroom strata homes, allowing residents to choose the floor plan that suits their lifestyle. Moreover, 27 of these homes will be designed to meet basic universal housing unit standards, ensuring accessibility and inclusivity for all residents.

Prices for available Units: starting from $534,900
Strata Fee: $0.69 per SqFt per Month
Studio starting from $534,900
One Bedroom starting from $561,900
One Bedroom + Den starting from $566,900
Two Bedroom starting from $778,900
Two Bedroom + Den starting from $839,900
DEPOSIT STRUCTURE
Initial Deposit $10,000 Bank Draft Upon Writing
First Deposit Increased to 10% on or before 7 day rescission period
Second Deposit 5% due after the later of 6 months after acceptance of Offer and obtaining Building Permit
Third Deposit 5% due 6 months following payment of the 3rd deposit


The residents of Minoru Square will have access to an array of exceptional amenities situated on the podium rooftop level. Among these amenities, there will be a spacious 5,000 square feet indoor area that will be shared by both condominium owners and rental apartment tenants. Additionally, two other indoor spaces will be designated exclusively for the use of apartment tenants and condo owners separately. The amenities for condo owners will feature a well-equipped gym, a versatile party room, a fully equipped kitchen, and a boardroom for meetings or gatherings. Each of these indoor amenities will provide direct access to the outdoor rooftop amenity, which will serve as a delightful community park. This rooftop amenity will include a designated children's play area and garden plots, creating a serene and enjoyable environment for all residents to relish.



Bestpresales and Cookies
This site uses cookies. By clicking ACCEPT or continuing to browse the site you are agreeing to our use of cookies. Find out more here
